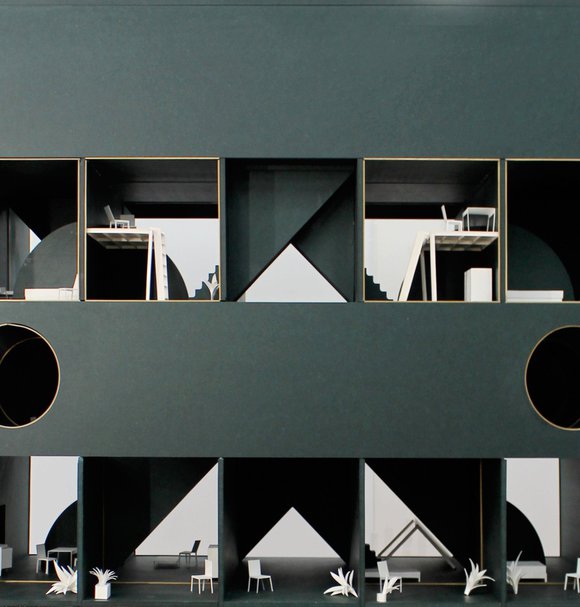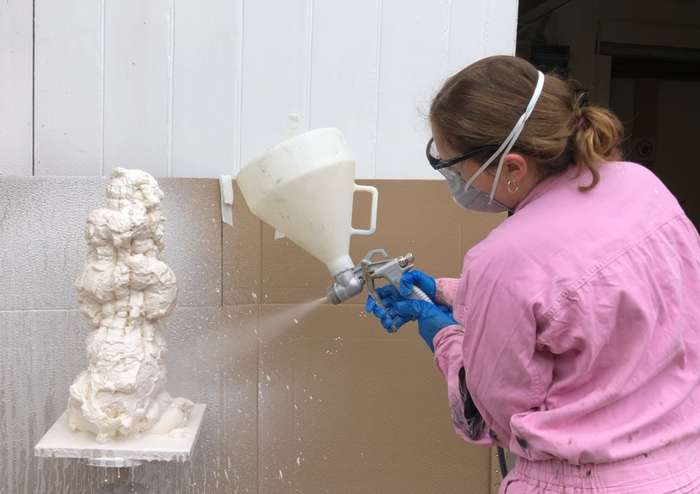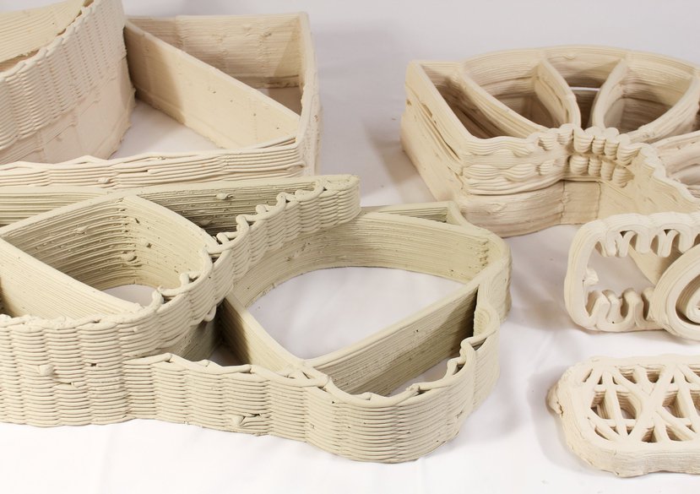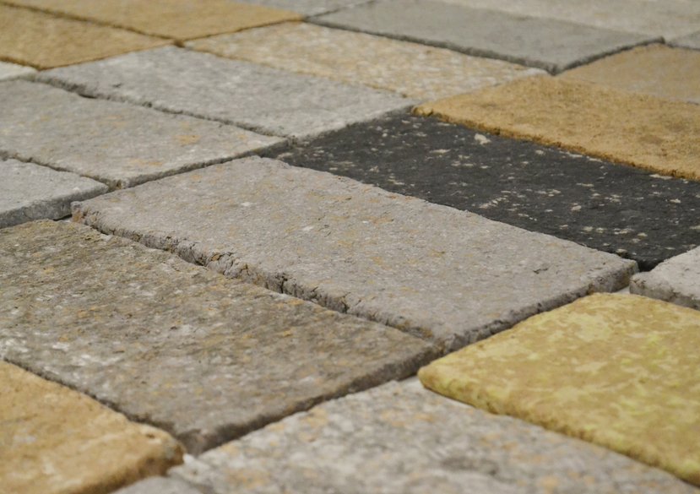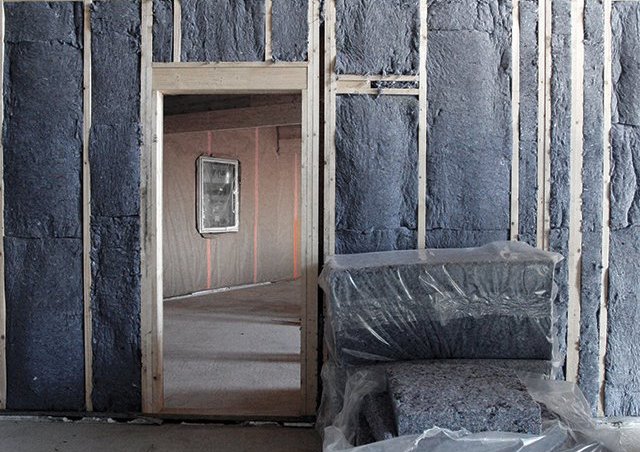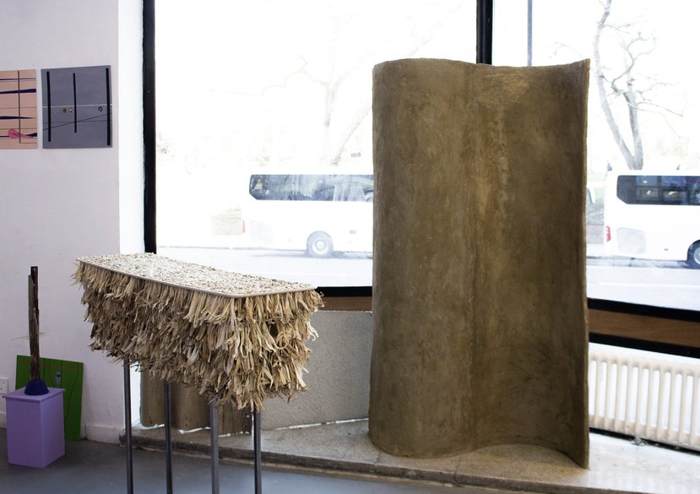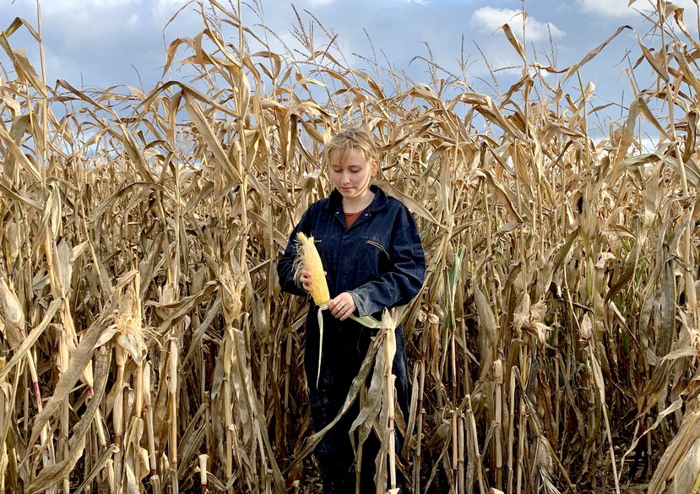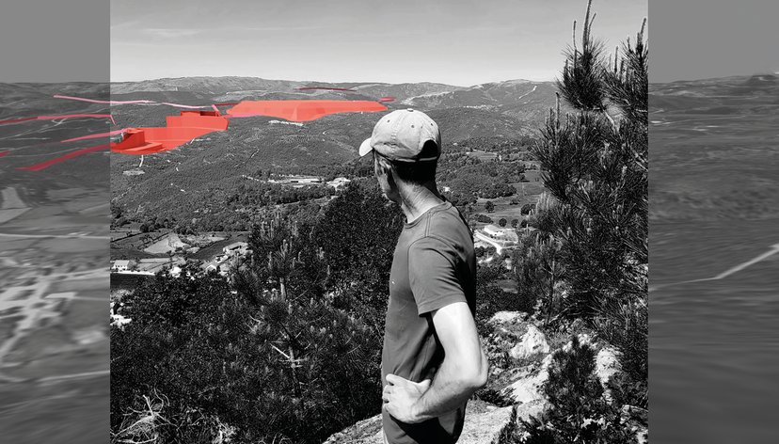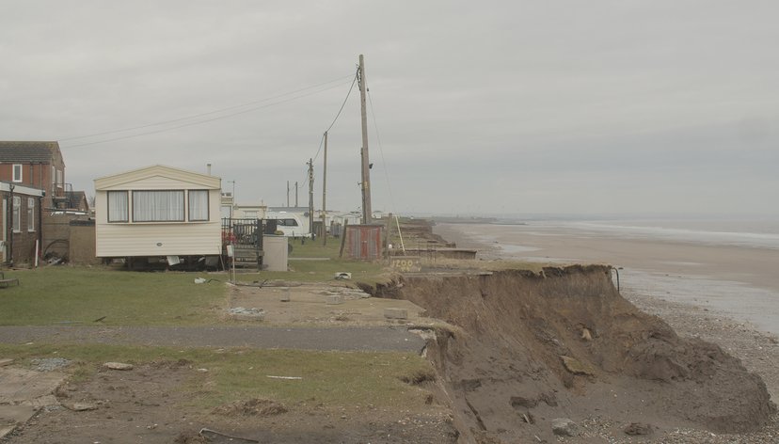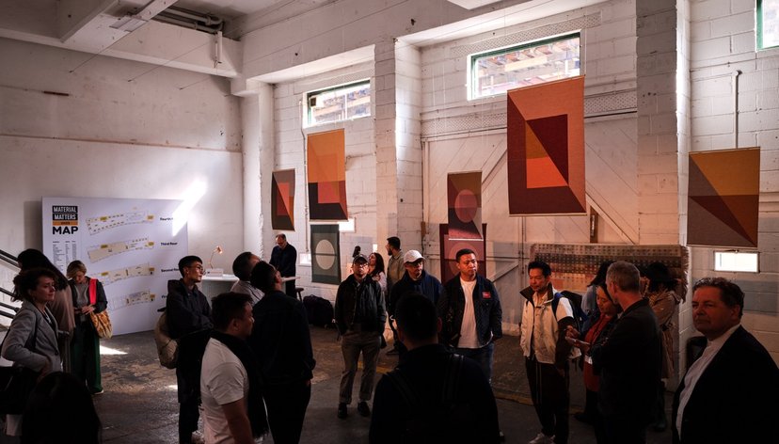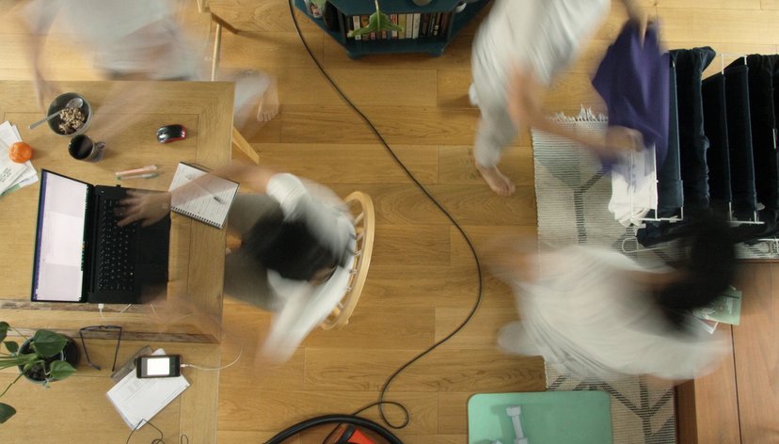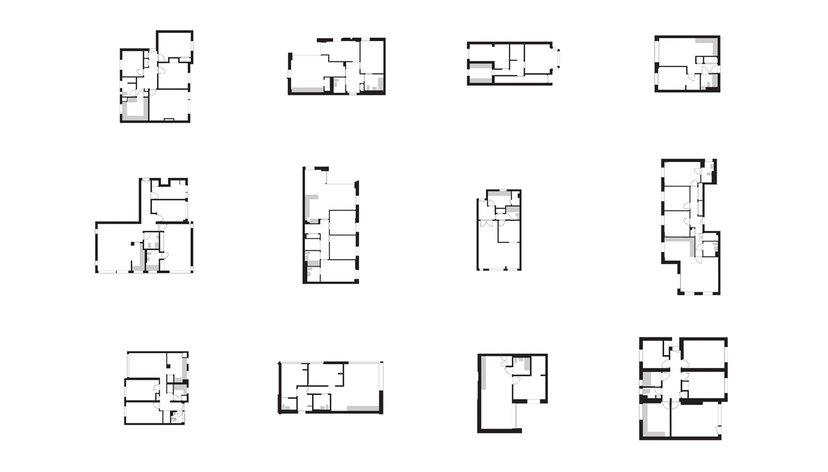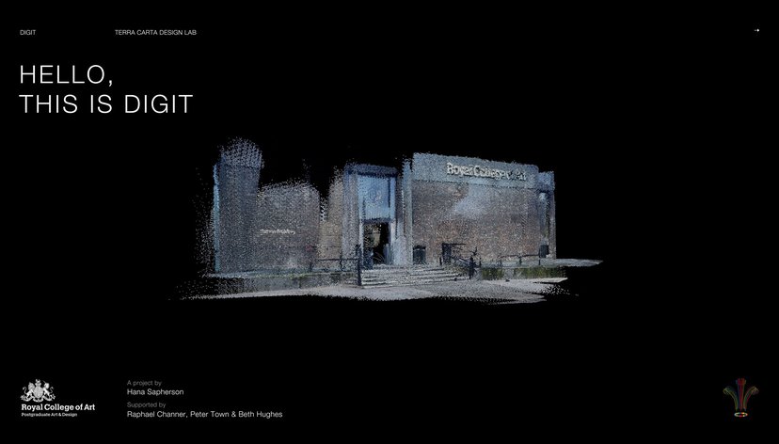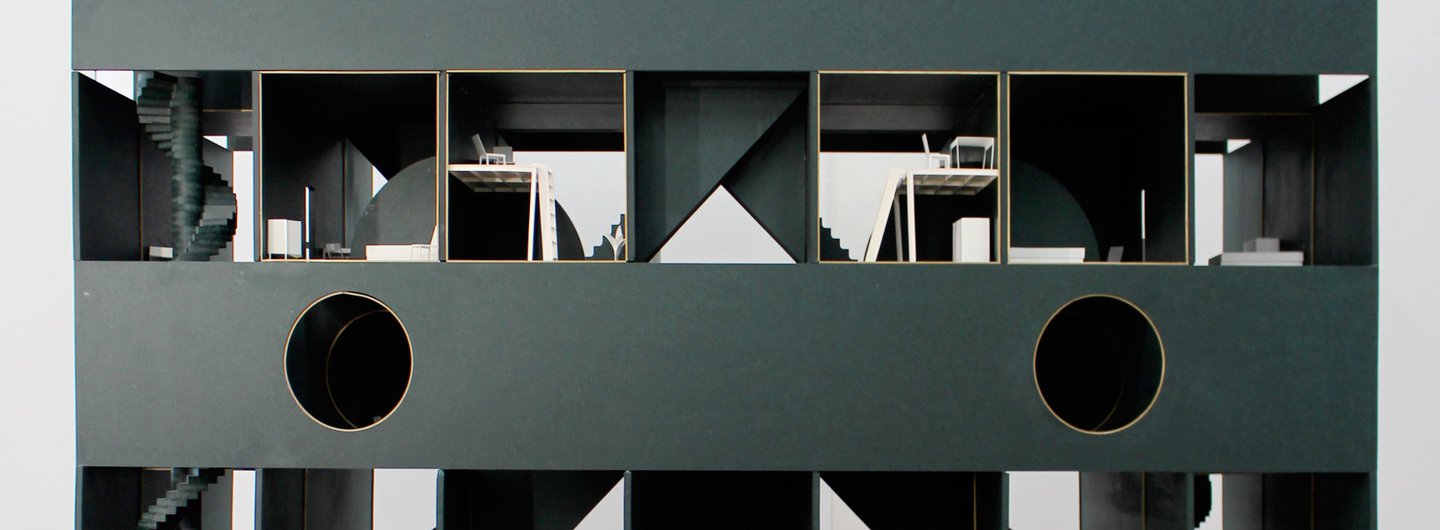
The School of Architecture’s partnership with British Land provides a platform for testing the agency of architecture and gives students the opportunity to work with external partners and collaborators on projects that have real-world impact.
At a glance
- The support of British Land provides an invaluable pedagogical tool that exposes students to the challenges and opportunities of industry, while carving out a space to make propositions and innovate within this context.
- Each year, Architecture students explore challenges within a particular area of the British Land portfolio, including high-profile and innovative developments British Land has the opportunity to engage with future talent in the design and architecture world, in order to challenge their thinking and question the status quo.
Key details
Gallery
More information
The challenge
Innovative design is integral to British Land’s philosophy and approach to development.. They have partnered with the RCA in order to invest in future generations of designers and nurture rising talent by offering insight and direct access to the property industry. The partnership has explored co-housing spaces, the future of retail, new materias, the use of lobbies and whether or not flexible workspace should come with flexible furniture.
For the School of Architecture, partnering with British Land offers an opportunity to set students briefs based on real world challenges, enabling them to apply ideas to specific contexts within British Land’s varied and diverse portfolio of properties.
Partners
British Land is one of Europe’s largest publicly listed real estate companies. They create and manage places that reflect the changing needs of the people who work, visit or live in and around them – Places People Prefer. Increasingly British Land is focused on mixed use sites. These include their London campuses and multi-let retail environments.These are places where they can curate the buildings and the spaces around them to reflect the broader needs of the people who use them.
Our approach
Each year students are set a specific brief focusing on a particular challenge or aspect of the British Land’s work.
2019/20 students were asked to consider new materials for architecture. Evaluating a range of materials commonly used in construction, considering their environmental impact, with the goal of speculating on new materials as well as how we can better process and employ existing.
Each student took a different approach, exploring everything from concrete to corn waste, denim to paper. They examined how these materials are currently used, processed, recycled or disposed of, and developed potential new applications and opportunities.
Outcomes
2018/19
For the third year of the collaboration, a project focused on the link between material and the language of architecture. The students were interested in developments by British Land in relation to institutional identity and agenda, in particular how material choices, or the manner in which they are employed in design, influence the use and the reading of buildings.
2017/18
Using the British Land Canada Water masterplan as a case-study, the Future of Retail project explored how emerging technology will affect retail spaces and drive shifts in politics, economics and human behaviour. The output was a tool for engaging wider audiences – stakeholders, designers, local authorities and the public – in the decision making process, potentially leading to the development of a robust and future-facing strategy for the provision of retail space in the Canada Water masterplan.
Another brief speculated on architectural alternatives for lobby spaces within office buildings in the context of rapidly transforming and evolving conditions of work. Students investigated past and current usage of the lobby space, to inform a series of built projects that reimagined a new potential for the lobby.
In 2018, installations at London Design Festival presented the outcomes from the partnership exploring the future of residential, retail and lobby space.
2016/17
In response to British Land’s challenge to develop flexible working models in their existing properties, students designed and prototyped a modular and flexible furniture system for a co-working environment. They collaborated with furniture manufacturer Ercol to develop a diverse collection of lightweight furniture that would accommodate different types and scales of work. In June 2017 a prototype was exhibited at the launch of Storey, British Land’s flexible workspace venture.
Housing for the Future explored the principle of co-housing. The resulting design uses a tectonic system based around directional load bearing walls, with a concept design that is spacious, low cost, and offers opportunities for a range of private, semi-private and public rooms. The apartments themselves are designed as live-work spaces with loose boundaries between private and collective areas creating a sense of connection and community across the scheme.
Ask a question
Get in touch to find out more about this or any of our other research projects.
architecture@rca.ac.uk
